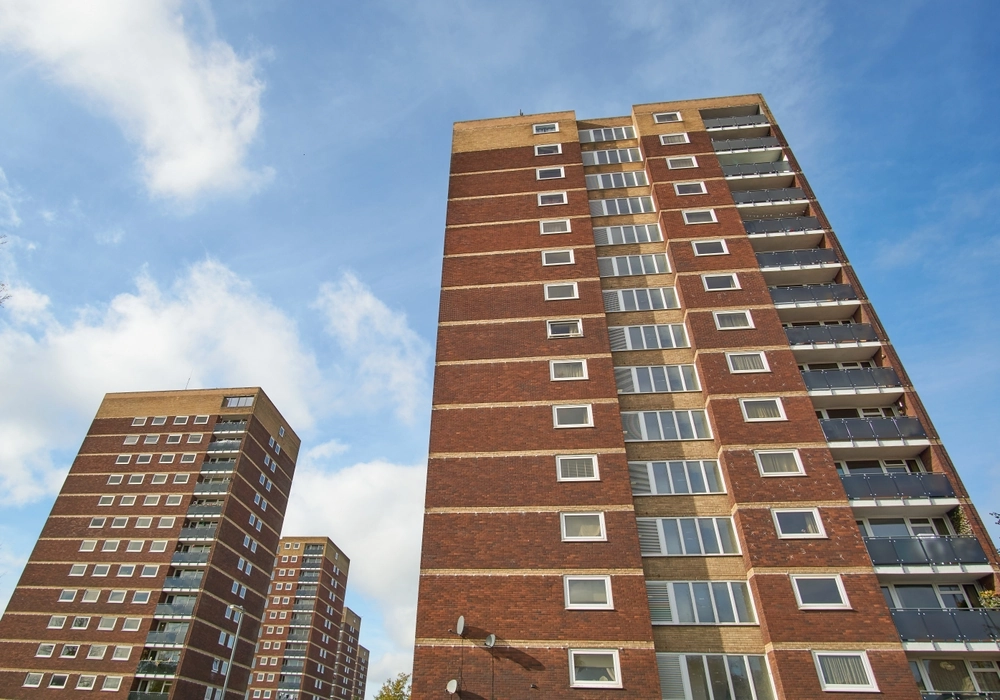What is a ‘Relevant Building’?
Planning Gateway 1 applies to developments involving "Relevant Buildings", which are defined as buildings that:
- contain two or more dwellings or educational accommodation; and
- are either 18 metres or more in height or have 7 or more storeys.
This includes flats and student boarding accommodation, such as those found in boarding schools.
A building is considered to meet the height condition if it is 18 metres or more from ground level to the top floor surface (excluding roof-top machinery or plant area or machinery or plant rooms), or has 7 or more storeys, excluding those below ground level. Mezzanine floors count as storeys if their internal floor area is at least 50% of the largest above-ground storey.
When is a fire statement required?
The fire statement is intended to address fire safety matters relevant to the planning process, such as site layout and emergency access. It does not replace or duplicate building regulations or the Fire Safety Order.
A fire statement must accompany planning applications for:
- The provision of one or more Relevant Buildings.
- Development of an existing Relevant Building.
- Development within the curtilage of a Relevant Building (unless the proposal is a material change of use that does not result in the provision of a relevant building).
Fire statement requirements
For developments involving Relevant Buildings, applicants must submit a fire statement alongside their planning application. This statement must be completed using the form published by the Secretary of State and should include:
- The fire safety principles, concepts, and approach adopted in the design.
- The layout of the site.
- Provisions for emergency vehicle access and water supply for firefighting.
- Details of any consultation undertaken on fire safety matters.
- Consideration of local planning policies relating to fire safety.
Where a fire statement is required, it must include information for the whole site, not just the Relevant Buildings.
Exemptions from Planning Gateway 1
Fire statements are not required for:
- Material changes of use that result in the building no longer being a Relevant Building.
- Changes within the curtilage that do not create a Relevant Building.
- Outline planning applications.
- Applications under Section 73 of the Town and Country Planning Act 1990 (to develop land without compliance with conditions).
Consultation with the Health and Safety Executive (HSE)
The local planning authority must consult the Health and Safety Executive (HSE) as a statutory consultee in the following cases:
- Where the development involves or is likely to involve one or more relevant buildings.
- Where an existing relevant building is being developed (unless the development results in it no longer being a relevant building).
- Where development occurs within the curtilage of a relevant building (unless it does not result in the provision of a relevant building).
Pre-application engagement
The HSE offers a free pre-application advice service for developments that fall within the scope of Planning Gateway One, providing guidance on fire safety matters relevant to the proposed scheme.
Early engagement with the HSE and other consultees is encouraged to identify potential fire safety concerns and streamline the planning process. This is particularly important for complex or high-rise developments.
How Foot Anstey can help
Navigating Planning Gateway 1 requirements can be complex, and misunderstanding the requirements can lead to costly delays. Our planning and development experts are here to guide you through the process - from assessing whether your project involves a Relevant Building to reviewing fire statements for compliance.
If you have any questions or need advice, please contact James Clark or Kee Evans directly our real more about a development law services.
Stay informed
Don’t miss key updates. Bookmark our Developer Horizon Scanner, where we publish quarterly insights on the legal and regulatory changes that lie ahead for developers. Any significant developments around Planning Gateway 1, including lessons learned and case law will be covered there.






























































